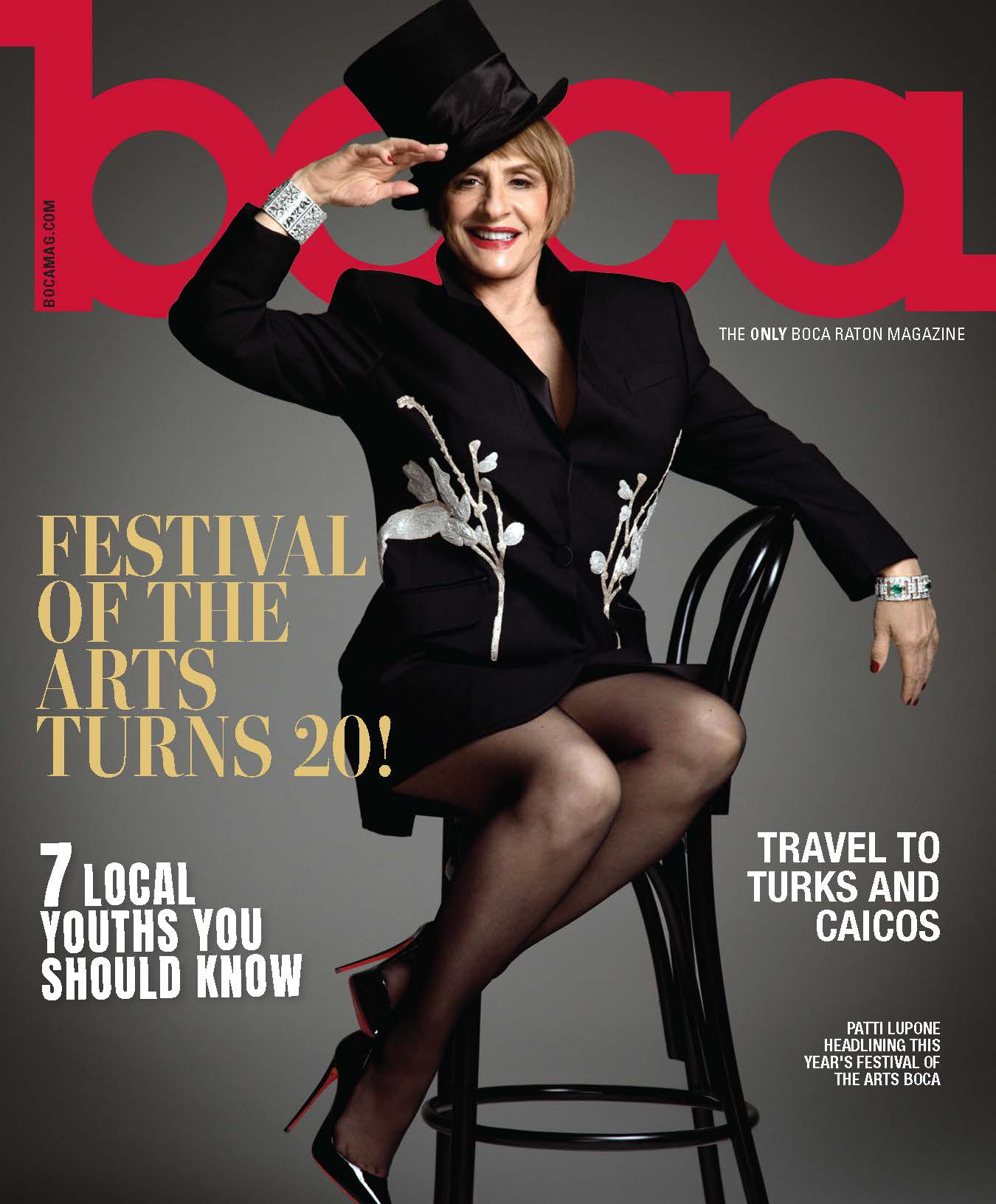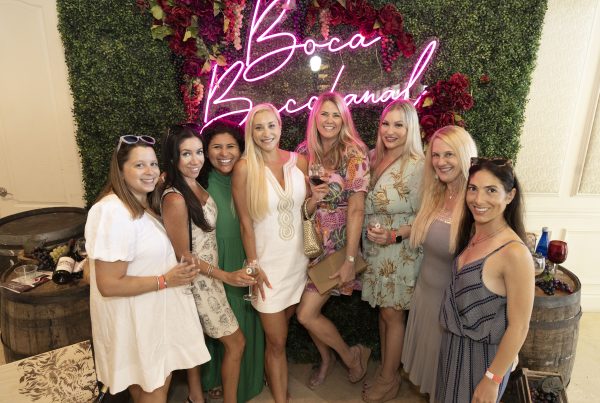It used to be that only the über-wealthy and celebrities had elaborate spaces solely dedicated to entertaining. “Lifestyles of the Rich and Famous” and “MTV Cribs” splashed ostentatious extravagances across our piddly TV screens in our humble homes. Fortunately, this design concept has expanded to become more conventional, and these days, homes are designed as extensions of their owners’ lifestyles and personalities and as entertainment hubs for an all-ages entourage. Gone are the days of closed-door kid playrooms or cramped bars that seem more like afterthoughts than deliberate watering holes. Of course, higher square footage lends itself to swankier designs, but regardless of size, spaces where the entire family can come together to play and host friends have become much more commonplace and accessible.
Bank Shot
Adults deserve to have a little fun, so Choeff Levy Fischman Architecture + Design and designer Deborah Wecselman curated the ideal space where grownups can play pool and sip cocktails while always maintaining visual contact with roaming children. “Modern living has become more casual, emphasizing the importance of creating open spaces that foster better interaction and communication,” says Ralph Choeff.


The clients wanted to infuse the firm’s lauded tropical modern style into their 14,500-square-foot Boca Raton home by emphasizing a synergy between the indoor and outdoor spaces. The team focused on clean, contemporary interiors to capitalize on the golf course and lake views. In the lounge, the 130-foot-long skylight shines natural light onto the pool table, adjacent 14-foot-long onyx bar and impressive glass-enclosed wine cellar. According to Wecselman, the client wanted to create a spacious, refined home that fosters familial togetherness while accommodating the client’s love for contemporary art and design.
Another Round

“Clients are all about injecting fun into their homes these days, and honestly, can you blame them?” says designer Angela Reynolds. “COVID lockdowns flipped the script on how we view our living spaces. Homes aren’t just crash pads anymore—they’ve become the stage for everything from wellness retreats to cocktail-fueled karaoke nights.”

Reynolds collaborated with her empty-nest clients to create a bar that takes center stage in their 7,500-square-foot Palm Beach home. Serving as the ultimate extension of the great room living space, the 14-foot Cristallo Extra Quartzite bar, featuring a stunning River Rock Agate semi-precious backlit backsplash, is where the homeowners can dote on their guests. Welcoming friends with a rare whiskey or wine elevates their guests’ experience and makes them feel special.
“A well-stocked bar with collectible bottles has become a hallmark of sophistication and an easy conversation starter,” Reynolds adds. But at the end of the day, it’s not just about pouring a spirit into a glass; hosts aim to forge deeper, thoughtful connections by entertaining in the comfort of their home.
Come Together


Being well accustomed to the spotlight, fashion designer Tommy Hilfiger and his wife, Dee, looked to Cindy Rinfret to create a functional and inviting home for his large family in Palm Beach. Rinfret, a longtime design collaborator with the Hilfigers, crafted an updated Slim Aarons aesthetic that emphasizes comfort and family. As the 19th project with the couple, she understood the priority for entertaining and creating memories with loved ones.
In the lounge, Rinfret’s design incorporates the bar and library. By lining the room’s walls with the couple’s extensive book collection—several embellished with autographs from their contemporaries—and outfitting a custom bar finished in Hermès orange, Rinfret designed a space that encourages lingering. The room is a harmonious blend of tailored textures, with bamboo and mirror details juxtaposed against the pecky cypress ceiling. The whimsical space at the end of the 21,000-square-foot home connects the indoor and outdoor areas as it overlooks the pool and terraces, making it a central entertainment hub.

While the Hilfigers’ bar may be an adult’s wonderland, the game room was designed with their son’s love for LEGOs in mind. It comes complete with a LEGO building desk with custom drawers for parts and outlets for charging devices. There’s even more to play with here, including arcade games, a putting green and a puzzle table. The ceiling is styled with Pierre Frey wallpaper, a nod to the family’s love for travel. “The shift in home design has moved away from overly formal spaces to ones that reflect real life and encourage use,” Rinfret explains. “In previous eras, living and dining rooms were rarely touched; now, every room serves a purpose. At Rinfret Ltd., our biggest compliment is when clients tell us they use every space in their home. For the Hilfigers, creating a home that’s vibrant, welcoming and rich with personal touches ensures it’s a space for living, not just looking.”
Game Time


For Krista Alterman’s Boca Raton clients, nothing says family time like a friendly, competitive pingpong game. This is the second project that the Krista + Home founder has designed for the owners of this 9,800-square-foot home. The family of four envisioned their home as a haven for connection, where loved ones could gather and create memories. And where better to come together than an indoor table tennis arena complete with custom bleachers? Its dynamic presence enhances the room’s appeal by doubling as both a game and a show for spectators. “The game room offers the perfect balance of sophistication and playfulness, blending high-energy activity with a bespoke design that complements the home’s luxurious aesthetic,” Alterman says. With the pingpong table as the centerpiece, Alterman curated an assortment of additional game areas, including a custom shuffleboard table, a card table and darts.
The entertainment wing houses the game room and features an intimate theater. Alterman designed it to flow seamlessly from high-energy games to immersive movie experiences. It was a must-have for a family that loves films and binge-watching their favorite shows together. The sink was added for practicality and easy cleanup, and the artwork was commissioned to reflect the family’s love for basketball.

Reflecting on the shift towards infusing more fun into our homes, Alterman says, “Our clients want their homes to be both a retreat and a destination—a place where they can relax and entertain. Integrating elements of fun adds a layer of vibrancy, making the home as dynamic as the people who live there. Our clients aren’t just looking for beautiful spaces—they want spaces that elevate their lifestyle and offer unique experiences. Entertainment rooms we design are no longer just practical; they’re thoughtfully designed to embody elegance and create moments that feel extraordinary.”
Movie Night


Entertaining loved ones can be thrilling, but sometimes homeowners just want to relax in their pajamas and get lost in a cinematic journey. For House of One founder Brittany Farinas, her goal was to curate a movie sanctuary for her discerning clients in their 9,000-square-foot home that’s functional and blends Miami Beach’s “sun, sand and sea” personality with their interests. For the theater, she backlit the couples’ favorite movie posters and designed a custom plush oversized sofa and ottomans.
This Florida Style & Design is from the March 2025 issue of Boca magazine. For more like this, click here to subscribe to the magazine.







