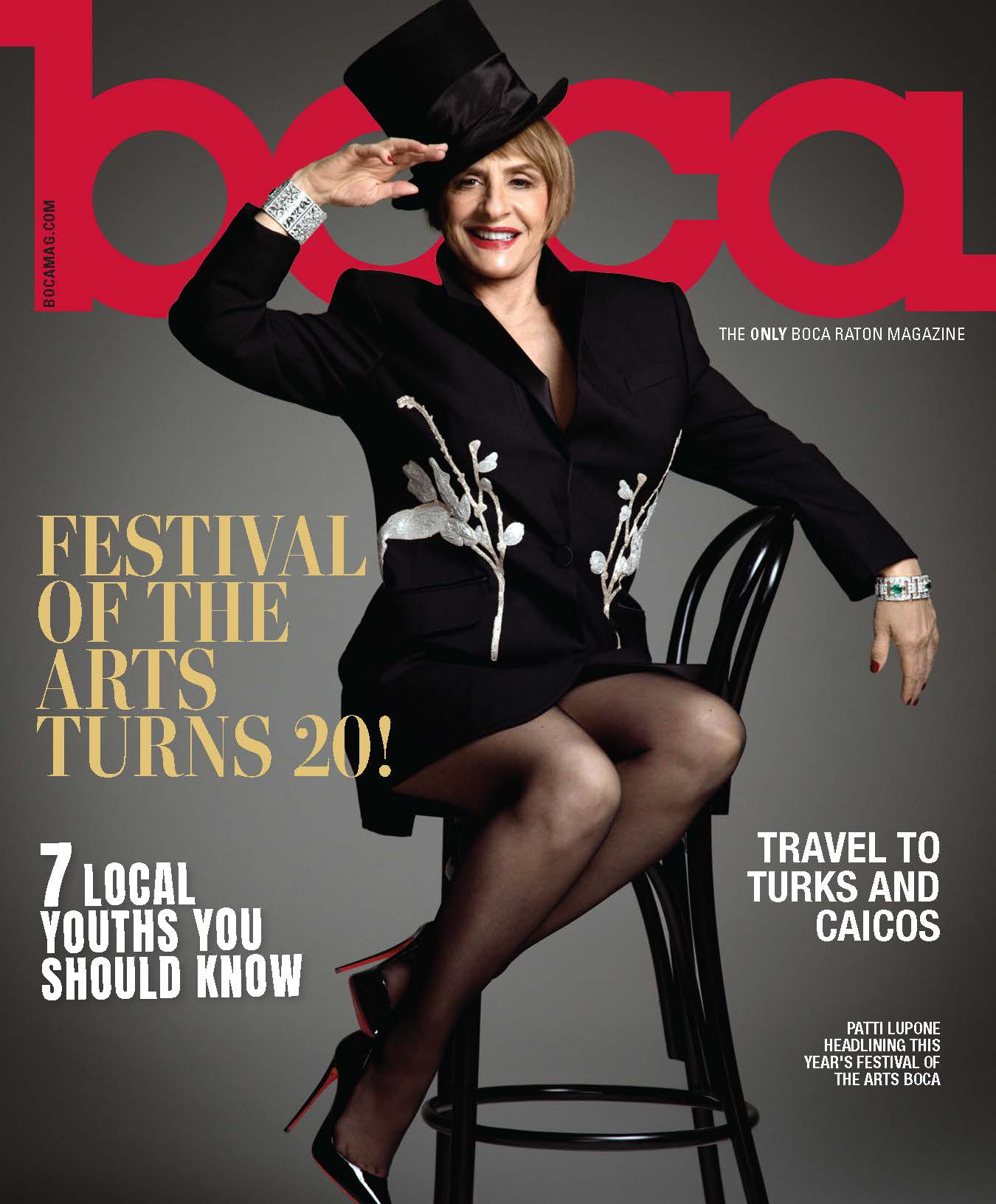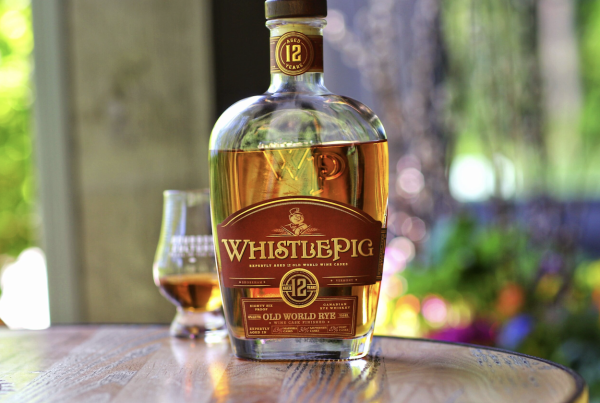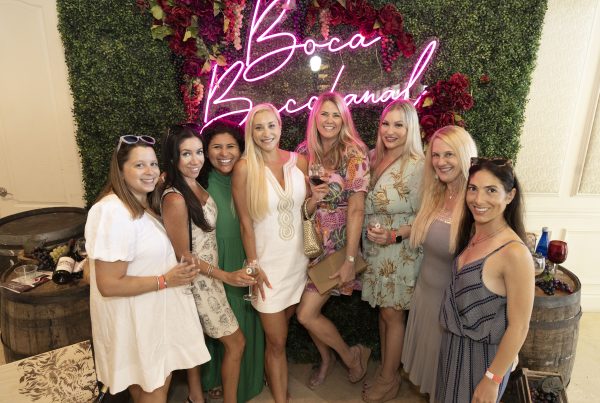Kitchens and baths are having a moment. Again. Take a look at these fresh new trends in some of the most important rooms in the house.
Let’s kick off the year by celebrating the rooms in the house that are the most popular regardless of the season. Kitchens are the heart of the home, where loved ones gather to enjoy time together. While bathrooms may not be as openly beloved, everyone needs a haven where they can unwind.
The kitchens and baths in this section are as stylish as they are hardworking. We’re touring two stunning kitchens and two heavenly bathrooms and speaking to local designers on what kitchen and bathroom trends will continue into the new year.
HOME TOURS
We’re stepping inside four South Florida homes featuring spaces that embrace a white canvas to showcase unique details. White doesn’t mean boring, and in these kitchens and bathrooms you’ll also see that not all white is created equal. Let’s see what designers are doing to create rooms that are balanced and welcoming.

CLASSIC TRANSITIONAL
Jackie Armour’s clients, who are Chicago transplants now living in Jupiter, were ready to embrace the Florida lifestyle with this golf community home. As part of the great room, the kitchen (above) is an integral part of the open floor plan as much as it is in the life of Armour’s clients who love to entertain. While the clients like white, they didn’t necessarily want an all-white kitchen, so Armour added contrast with the Carrara marble island’s charcoal base and the marble flame stitch pattern backsplash. Though the kitchen is transitional with its clean lines, heavy soft white shaker cabinetry and streamlined hardware, the impressive island’s stainless steel legs give it a modern touch while the patterned backsplash adds texture and grounds the space by running into the bar area beyond the range.
MODERN MARVEL

Overlooking both the Intracoastal and ocean, this contemporary Boca Raton unit features a modern kitchen that is anything but sterile. White quartz countertops, white ceramic backsplash, white polished porcelain floor tile and a white marble island are balanced with warm wood cabinetry.

Designer Angela Reynolds literally tore down walls to create this brilliant kitchen for her client. The former kitchen, cut off from the living room, wasn’t ideal for her client, who loves to entertain and cook. So Reynolds transformed a guest bedroom, using the plumbing from the bathroom, to create a modern space that’s also comfortable and inviting. Rift-cut oak cabinets stained in a taupe hue add a warm textural element that counterbalances the cool white center island and sculptural outer island. A Velum Design stretch ceiling detail with a mirror-like quality and linear racetrack LED light complements the reflective polished chrome chairs that also add a sculptural element and give interest to the clean, subdued interior.
NATURALLY ORGANIC

Incorporating South Florida’s sought-after tranquil tropical lifestyle for its designs in ALINA Residences Boca Raton, Garcia Stromberg l GS4 Studios didn’t just create a master bathroom but a luxurious, serene personal retreat. Porcelain flooring in light grey tones leads the eye to the room’s pièce de résistance, a striking 13-foot shower. As the focal point of the master suite, it’s framed by natural stone (that matches the countertops) as a way to emphasize what a work of art the shower truly is. Inspired by the natural feel of Persian Grey marble, the porcelain mimics its beauty while offering low maintenance functionality. The shower floor, a contemporary broken pebble natural stone, continues that play on grey and white. The shower has dual heads and dual entry-door controls to create a space that couples can enjoy together, explained designer Jackelin Rodriguez. The European freestanding tub adds that sculptural element, breaking the hard straight lines with its curviness. The lighting, designed to warm up the space, also adds drama with a rear wall wash that’s elegantly understated.
ULTRA SLEEK

It took a team effort to design and create this Southwest Ranches home for an MLB player and his family. Choeff Levy Fischman, known for its tropical modern design, partnered up with B+G Design in this natural preserve sanctuary. Paul Fischman, the architecture firm’s principal, imparted their goal to incorporate the home’s vistas into each room, and it’s evident in this contemporary master bathroom. Both his and her vanities reflect the sprawling views, and they can be admired equally in the glass-enclosed shower and Blu Bathworks freestanding tub. But while the clients specifically requested a Calacatta-inspired all-white bathroom, the team played with plenty of elements to create interest.

The landscape’s vibrant greens and blues soar into the space through the bronze framed sliding door and outdoor ipe wood architectural screen. Together with the Lacava brushed gold hardware and grey rich veining of the porcelain tile, they work to balance the space and juxtapose with the white canvas. “We pride ourselves in creating a warm, livable modernism,” says Brett Sugerman, co-founder of B+G Design.
This story is from the January 2022 issue of Boca magazine. For more like this, click here to subscribe to the magazine.







