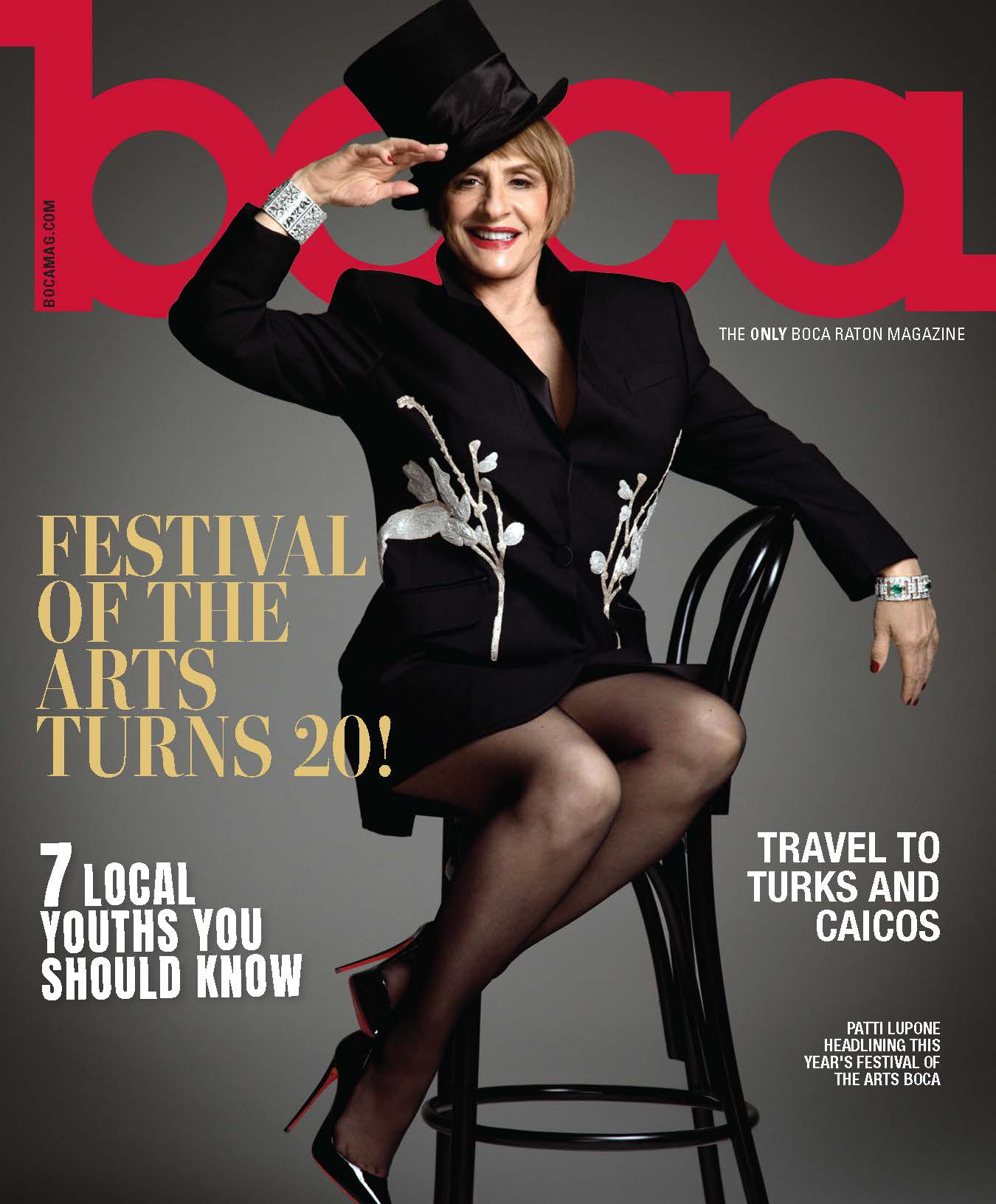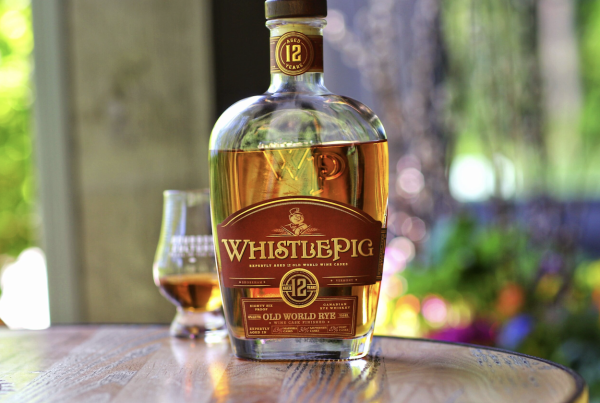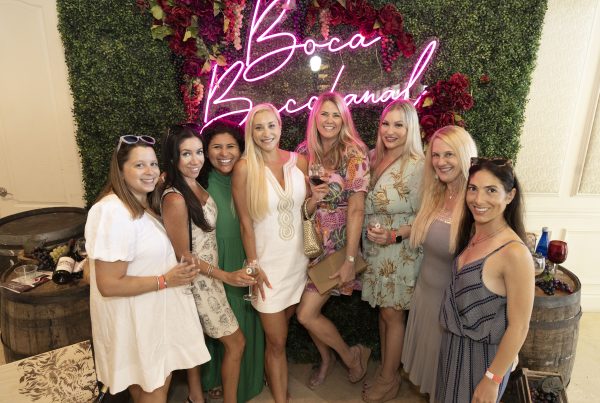In South Florida, where our weather treats us to seemingly endless days of sunshine and our summers are filled with radiant warmth and sultry nights, outdoor living isn’t an afterthought—it’s an essential part of life at home. Everywhere we look, talented designers are embracing nature, crafting outdoor living spaces that are just as stylish as they are comfortable, come rain or shine.
Take the pool cabanas of yesteryear. What these function-forward spaces lacked in style, they made up for in utility with their moist shower floors and piles of soggy towels and pool toys. But that was then. Today’s pool bungalows are lavish destinations, enticing us out to the backyard for afternoons of leisure and pleasure.

Designers like Matthew Boland of MMB Studio are creating pool houses that mirror their main home’s interiors, complete with separate living and dining rooms. In a recent Palm Beach project for a longtime client, Boland aimed to create an outdoor living space that felt as if it belonged indoors. His clients wanted a private pool pavilion where they could transition from sipping coffee at sunrise to late morning business calls to a poolside lunch and then sunset cocktails paired with dinner. Mission accomplished.
While this pool house retains a hint of a utilitarian role, it is much more an elevated alternative living space. Beyond being beautiful, it also needed to withstand all the elements, from rain to salt, so Boland was laser-focused on selecting sustainable products that are weather-friendly and durable. For instance, to activate the walls, he passed on wallpaper, choosing a hand-painted yellow floral mural instead. He also painted the black cocktail tables with automotive paint that mimics black lacquer. He featured exterior weather-rated upholstery and draperies throughout, and even the colorful pillows are embroidered with UV-resistant thread. “You can jump out of the pool, sit everywhere, and affect nothing,” he says.

For a family with young children, architect Daniel Kahan of Smith and Moore Architects designed a spacious pool bungalow that serves dual purposes: a playful recreational space for the kids and a sophisticated retreat for adults. “That’s the theme of this whole house; its design is elevated but not too precious for kids,” he says. The project’s talented team of pros included interior designers Andrew Howard and Kelsey Heneveld, along with landscape architect Dustin Mizell of Environment Design Group. Together, they created the 800-square-foot North Palm Beach pool house adorned with whimsical 1960s Italian deco touches. The bungalow’s style reflects the home’s blended design, which showcases 1940s French deco influences and mid-century modernism—a married aesthetic that feels more collected than drawn from a specific period.

The outdoor kitchen, which overlooks the expansive 65-foot pool and seaside spa, serves as an extension of the home’s living space, thanks to the endless exterior customization options. “Advanced appliances, durable lighting, and outdoor fabrics and furnishings ensure comfort and longevity, creating a space to be enjoyed year-round,” Heneveld explains.
One of the best ways to bask in our eternal sunshine is by taking a dip in a sprawling resort-style pool. Laetitia Laurent of Laure Nell Interiors was tasked with renovating her first-time client’s primary residence while also designing an 82-foot pool and a detached, nearly 6,000-square-foot bungalow resembling a five-star resort. The clients, who love hosting large-scale parties, wanted the backyard to be used to its full potential, so Laurent teamed up with Compson Homes to deliver exactly that.

Laurent credits the evolution of performance fabrics and weather-rated materials for elevating her designs while ensuring they remain sustainable and resilient against the elements. Interior decorative elements and floor coverings that were once limited to indoor spaces can now luxuriate in the sun, such as the performance chenille-upholstered sofa and woven coffee table. The clients wanted the main home and pool cabana to resemble one cohesive resort, so while the guest house embodies a fun, coastal vibe with a West Indies flair, it remains relevant to the main house. Both residences offer direct views of the expansive pool, where Laurent designed sub-areas and unique features like towering palm trees for shade, a glass shelf for looking into the pool and swim-up stools for enjoying a poolside cocktail.

While some properties have the pleasure of spacious backyards for luxe destination pool houses, some interior designers get creative by optimizing their clients’ layouts with indoor spaces that still embrace that same swanky outdoor living ethos. Angela Reynolds, of Angela Reynolds Designs, created a barefoot luxury retreat where lounging and entertaining merge for avid boating clients who dreamed of a chic dockside lounge inspired by the five-star amenities they’ve enjoyed while traveling. Channeling their easygoing, laid-back energy, Reynolds selected a crisp, coastal palette with black, white and sunwashed sand tones to establish a look that’s equal parts modern retreat and coastal cool.

Material choices balance beauty with durability, making this space feel contemporary, natural and a bit dramatic. The fireplace, for instance, is clad in a black bamboo granite 3D tile, instantly drawing the eye in and providing the space with a bold, sculptural focal point. The designer incorporated multiple areas for lounging, dining and gathering alongside a sleek, oversized bar that serves as the social anchor. “Lanais and patios today blur the lines between indoors and outdoors—clients aren’t just asking for outdoor living; they’re asking for an outdoor lifestyle,” she says. “These aren’t just backyards anymore—they’re open-air sanctuaries designed for connection and everyday luxury.”

Instead of featuring only one space in the home that serves as an outdoor retreat, Steven Gurowitz’s entire house fully opens to the outdoors and lets the sunshine in. The founder of Interiors by Steven G, his biggest challenge with this project was ensuring that all spaces were livable and maintenance-free by ensuring materials could withstand the sun, wind, salt and rain. His secret? Sunbrella. “It’s the No. 1 fabric. You can hose it off,” he says. Another key feature was the impact sliders with floor tracks that allow these expansive glass panels to be stacked for a seamless indoor/outdoor feel. Gurowitz, who has designed homes for more than 40 years, tips his hat to Affiniti Architects and admits that if he were ever considering leaving Miami, this would be the house to get him out of the Magic City. The home’s openness provides an enormous sense of depth where the water views and backyard effortlessly blend into the inviting living and dining areas, which are sheltered from the elements in the most natural way. And the best part is that these clients never have to ask for a rain check.
This Florida Style & Design is from the July/August 2025 issue of Boca magazine. For more like this, click here to subscribe to the magazine.







